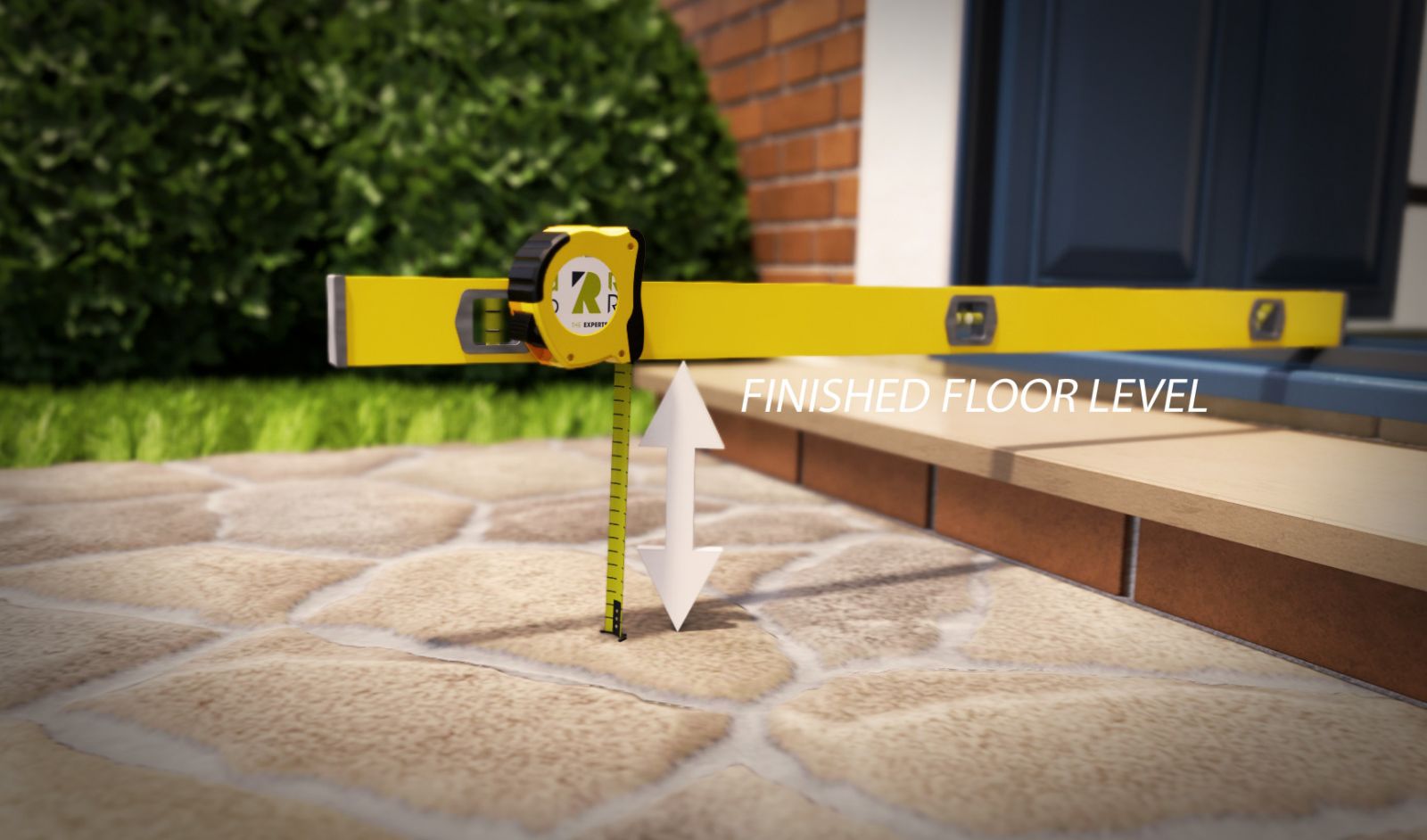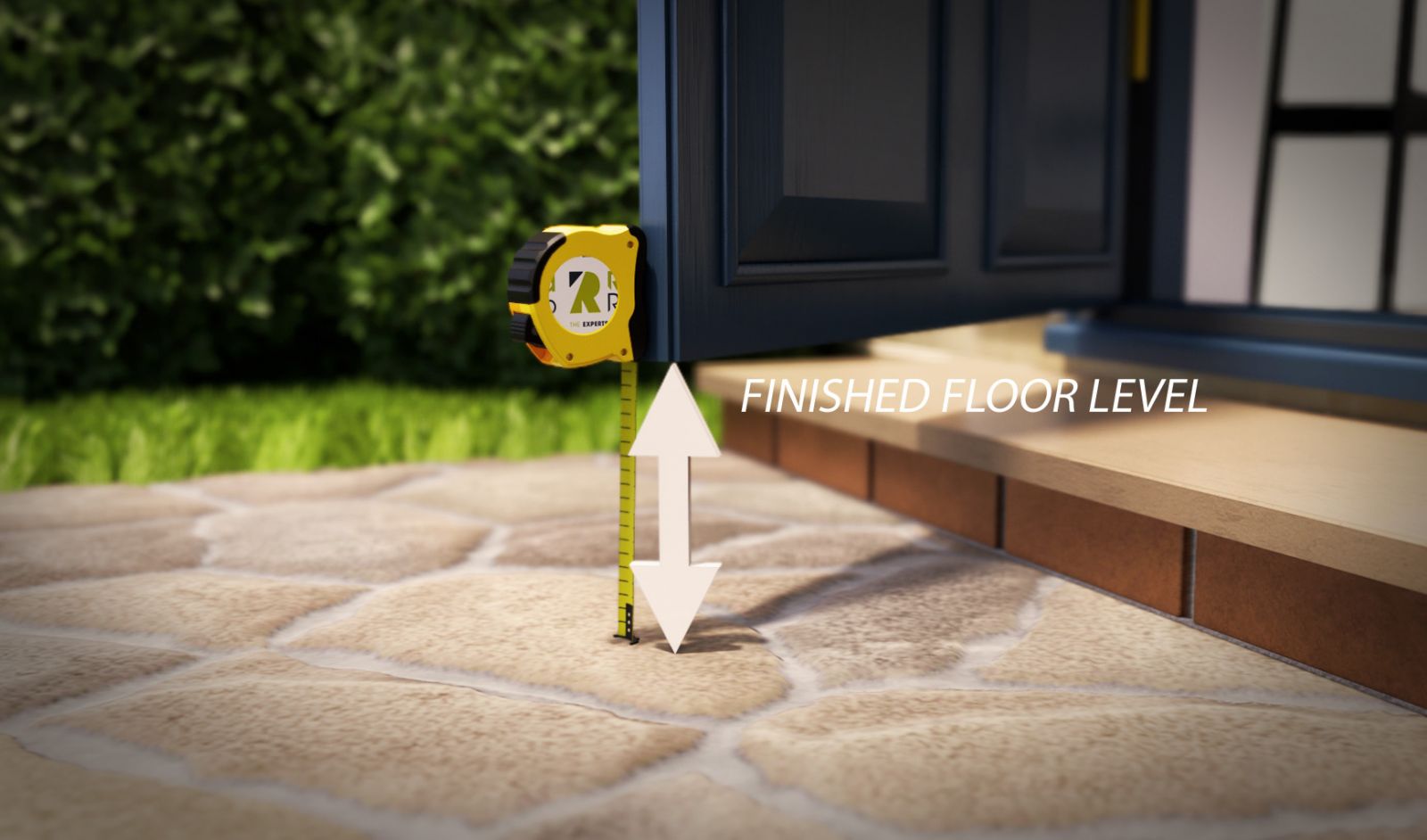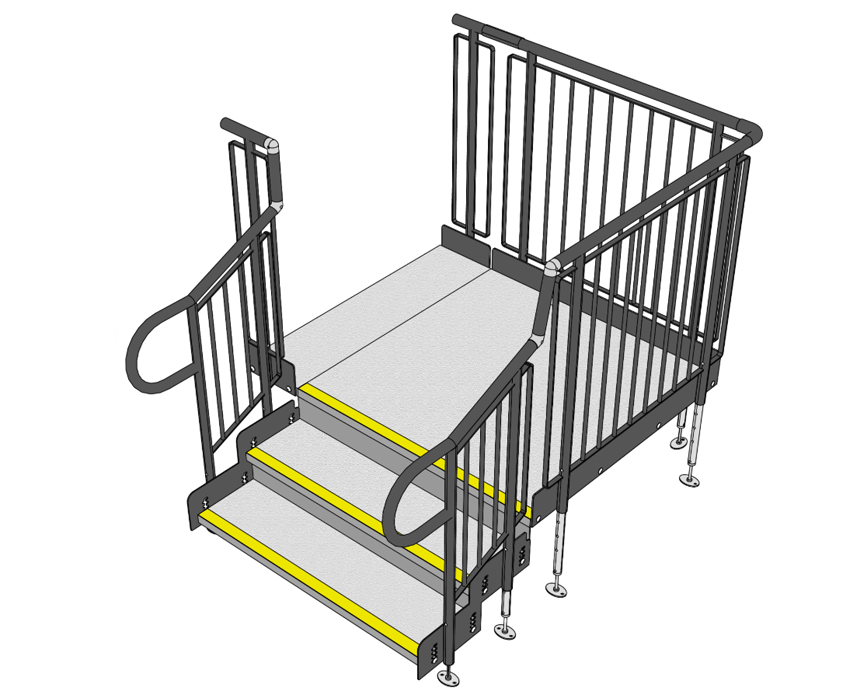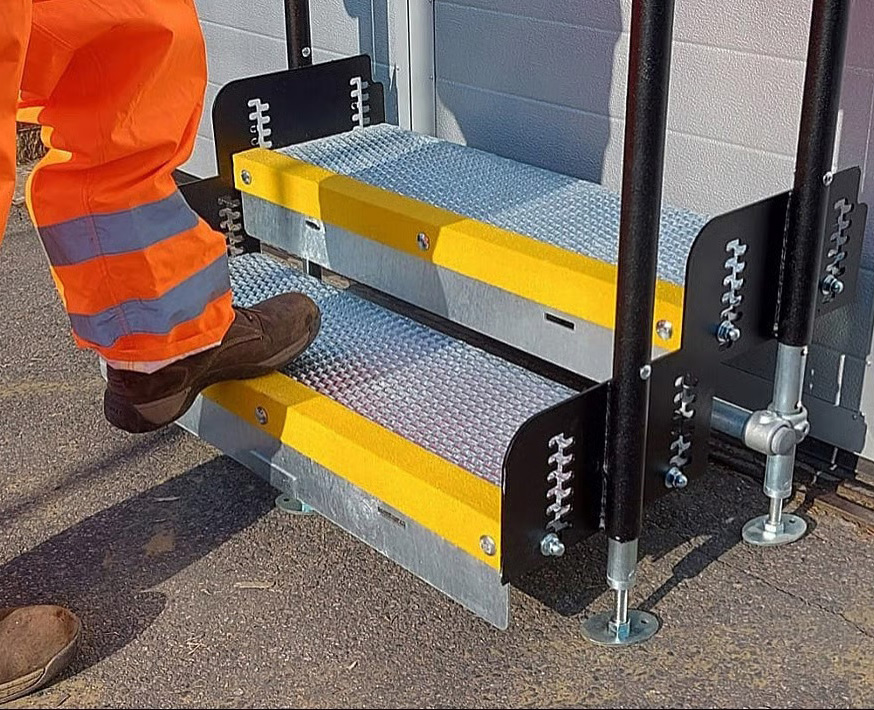STEP CALCULATOR
A SIMPLE WAY TO CALCULATE THE RIGHT NUMBER OF STEPS & RISERS
Part 1: Calculate the finished floor level
Take a measurement from the ground level to the bottom of the door using a measuring tape and spirit level (optional).
The below diagrams demonstrate this. Your door may open inwards or outwards; both options are shown.


Part 2: Using the calculator
Input your finished floor level (FFL), then follow the guidelines to discover the correct riser height and the total number of steps and risers required.
Dangerous do not proceed.
Please call us on 01424 456230 for expert advice.
Risers between 150mm and 170mm.
USEFUL LINKS:
Modular Step Units: https://rapidhire.co.uk/step-hire
The Fully Compliant Step Unit - https://www.rapidhire.co.uk/modular-steps/fully-compliant-step-system
The Standard Step Unit - https://www.rapidhire.co.uk/modular-steps/standard-step-system
Access Regulations For Dwellings - https://www.rapidhire.co.uk/regulations-to-dwellings
Access Regulations For Other Types Of Buildings, e.g. schools, hospitals, shops, libraries, train stations, airports, public toilet facilities, offices and heritage sites - https://www.rapidhire.co.uk/ramp-regulations-to-public-buildings


.jpg)
