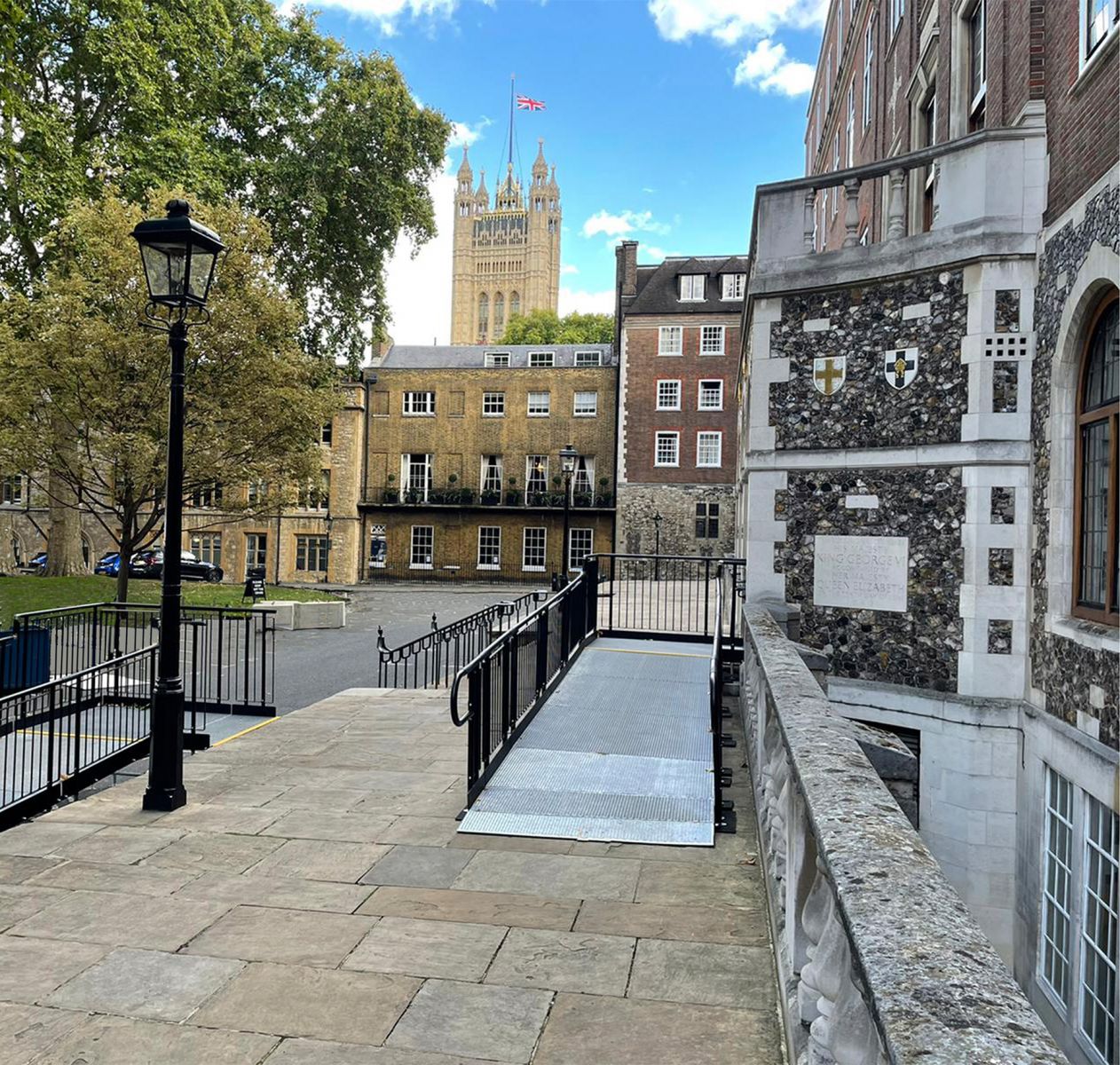TEMPORARY COMPLIANT RAMP
Our temporary compliant ramp system is meticulously designed to adhere to various regulations and standards, including DDA (Disability Discrimination Act), BS (British Standards), as well as Documents M and K of the Building Regulations.
This system is constructed with the utmost attention to detail and incorporates the highest standard of safety provisions. Its primary objective is to prevent falls, collisions, and injuries in public environments such as schools, hospitals, shops, libraries, train stations, airports, public toilet facilities, offices, and heritage sites.
When applicable, all standard and compliant features must be included to ensure full compliance with the relevant regulations and standards.

LENGTH & WIDTH FOR A FULLY COMPLIANT RAMP
To meet the necessary requirements, the ramp must have a minimum width of 1500mm. Additionally, it should be capable of achieving a minimum compliant gradient of 1:15, while a gradient of 1:20 is often specified as well.
These specifications ensure that the ramp provides adequate width and slope to ensure accessibility and safety for users.
WHAT DOES THE DOCUMENTATION COVER?
• Document M provides practical guidance on accessing and utilising buildings.
• Document K focuses on protection against falls, specifically addressing handrails.
